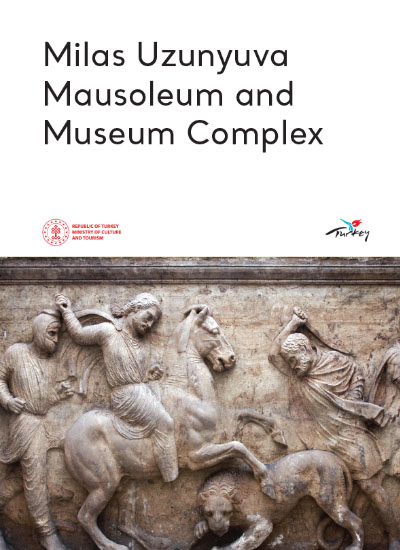The Milas Uzunyuva Mausoleum and Museum Complex consists of the Hecatomnus Sanctuary and Mausoleum, the Milas House Mansion, the Visitor Welcome Centre, the Milas Carpet Museum and the Children's Activity Centre. Hecatomnus Sanctuary and Mausoleum The Mausoleum of Satrap Hecatomnus was built on a site that dominates the ancient city of Mylasa and is visible from all parts of the settlement. The construction of this magnificent mausoleum was begun in the first quarter of the 4th century BC by his son Maussollos after the sudden death of Satrap Hecatomnus, but was left unfinished after Maussollos moved the capital from Mylasa to Halicarnassus. The Mausoleum is the forerunner of the Mausoleion of Halicarnassus, recognised as one of the Seven Wonders of the Ancient World and on the UNESCO World Heritage List. The Tomb Chamber The reason for the construction of the tomb monument here is to build a magnificent monumental tomb on the rock, by placing the burial chamber inside the rock, which will compete with the other temples of antiquity. The entrance to the burial chamber, which is 4.70 metres below the ancient walking level, is provided by an 8.09 metre long corridor. Inside the vaulted chamber, which is built on top of the rock, there is a marble sarcophagus surrounded by relief figures on four sides and colourful murals on the inside of the walls surrounding the chamber. The sarcophagus The sarcophagus in the burial chamber measures 2.90 x 2.28 metres and is 1.54 metres high. It has a gabled lid decorated with statuettes at the top and corners. It was built by Maussollos, the eldest son of Hecatomnus, who succeeded him after his death. The four sides of the sarcophagus are decorated with reliefs of a quality that rivals the most famous works of the Classical period. The reliefs on the front depict a "Feast Scene" with Hecatomnus reclining on a divan in the centre of the scene, his wife Aba beside him and his children Maussollos and Artemisia in front of them. On the back of the sarcophagus there is a "Lion Hunt" scene, on the right side of the sarcophagus there is a "Mourning for Hecatomnus" scene and on the left side of the sarcophagus there is a "Take Over" scene. Wall paintings Two separate areas, both pediments and the frieze immediately below them, were chosen for the murals, which represent the peak of their period in terms of both technique and art. The east and west pediments have a similar scheme. At the centre of both scenes are a male and a female figure, seated opposite each other in a rich and dignified pose. Behind the male figures are male servants, and behind the female figures are female figures from the family or the palace. Considering both pediments as a single image, the idea is to emphasise the continuity of the dynasty. The eastern pediment shows the predecessor, Hecatomnus, who was also the owner of the tomb, while the western pediment shows the successor, Maussollos. In this context, the lady sitting in front of Hecatomnus, wrapped in her cloak, must be Aba, who was also his sister, and the lady opening her veil as if to show herself to Maussollos must be her own sister Artemisia. The frieze scenes, executed in miniature, depict two different subjects. On the western frieze, the battle between the Lapit and the Kentaur, in which Theseus takes part: Centauromachy. On the eastern frieze, which continues to the south and north, the battle between the Greeks and the Amazons, this time with the participation of Achilles: Amazonomachy. The Great Terrace Another reason for the impressive appearance of the area where the monumental tomb is located is that the ruins were built on a huge terrace. The height of these walls, which reflect the splendour of the mausoleum, is 8.5 metres. The terrace is built of white marble blocks with embossed surfaces, creating a light and shadow effect. Monumental Entrance (Propylon) The Doric monumental entrance (propylon) with a triangular pediment providing access to the sanctuary was designed on the south wall of the sanctuary (temenos), closer to the west corner. Only 11 steps of the monumental entrance have been excavated. Mansion of Milas In Muğla and Milas, the old civil architecture buildings have two types of character under the names of Turkish houses and stone houses. Emin Agha Mansion, which is a good example of stone houses in Milas, was built in the 1890s. The plan of the building, materials used, ornaments and architectural elements reflect the characteristics of the period. Welcome Centre The building, whose façade is one of the outstanding examples of civil architecture in the Uzunyuva Mausoleum and Museum Complex, must have been built in 1937. It was built as a residence for a middle-income family in the form of a building with a garden. Although the plan has changed with the additions, the original plan has been preserved with its main lines. The building serves as an information centre for visitors to the archaeological site. Carpet Museum It is believed that the building, which is one of the most outstanding examples of civil architecture in the Archaeopark due to its architectural plan and size, was constructed at the beginning of the 20th century. It is a valuable model building for Milas, with its four iwaned sofas and woven wooden ceiling. It is used as the Milas Carpet Museum with the restoration project.
Milas Uzunyuva Mausoleum And Museum Complex


