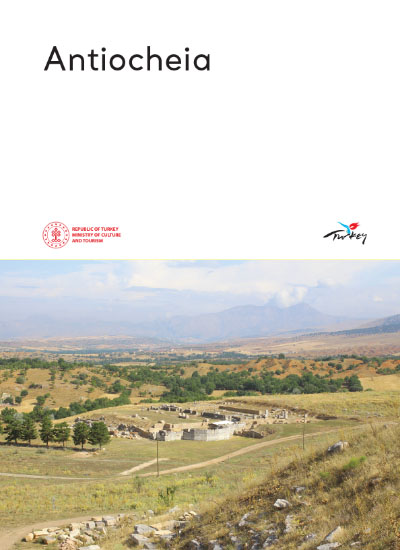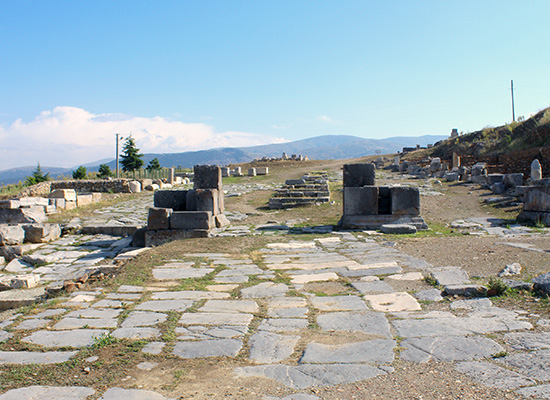The city's acropolis is situated on a 46-hectare walled area. The west gate, a triumphal arch with three entrances, was constructed with a similar architectural and plastic approach to the Propylon, which grants access to the Temple of Augustus. The city was designed in a regular, grid-shaped plan, named after the architect Hippodamos of Miletus. The Decumanus Maximus, which is 90+320 metres long and starts from the West Gate, intersects at right angles with the Cardo Maximus, which is 400 metres long and starts from the Nympheum. The Temple of Augustus The Temple of Augustus is a monumental structure that can be reached by climbing the stairs of the Propylon. It is situated on a leveled area that was carved out of the rocks at the highest point of the city. This area was likely originally intended for the sanctuary of the Mother Goddess Cybele and the Moon God Men, who have a long history of dominance in the region. It may have been repurposed as the Emperor's temple during Roman rule. The temple's construction likely began during the reign of Emperor Augustus and was dedicated to him after his death. The architecture of the facade is impressive. The Basilica of St Paul The basilica measures 70 metres in length and 27 metres in width. The narthex, which measures 27x13 metres, is adjacent to the city walls. The building follows a basilical plan, consisting of three naves and a semicircular apse. It underwent modifications, likely at the end of the 4th century. The first floor of the interior was completely filled, and the central nave was covered with mosaics. A marble-paved courtyard was built on the north side, with entrances leading from here. The angle difference between the axis of the building and the axis of the mosaics indicates the changes that the building underwent. The mosaic featuring quadrangular frames adorned with geometric and floral motifs in panels, which was discovered during the initial excavations, is currently buried under 30 cm of soil. The Theatre Upon passing through the West Gate, one can see the beginning of Decumanus Maximanus Street leading towards the acropolis. The street gradually inclines and reaches the theatre after approximately 50 metres. The cavea (seating rows), diazoma (horizontal corridor dividing the cavea in the middle), kerkides (radial stairs), parados (side entrances), orchestra (semicircular area with choir and musicians) and scenea (stage building) have been largely destroyed. The Antiocheia heatre resembles the 15,000-seat Aspendos theatre of Pamphylia and is larger than the theatres of Sagalassos (Ağlasun), Selge (Zerk) and Termessos (Güllük), other important cities of Pisidia. Its original architecture dates back to the foundation of the ancient city, even to the Hellenistic period.
ANTIOCHEIA ARCHEOLOGICAL SITE


